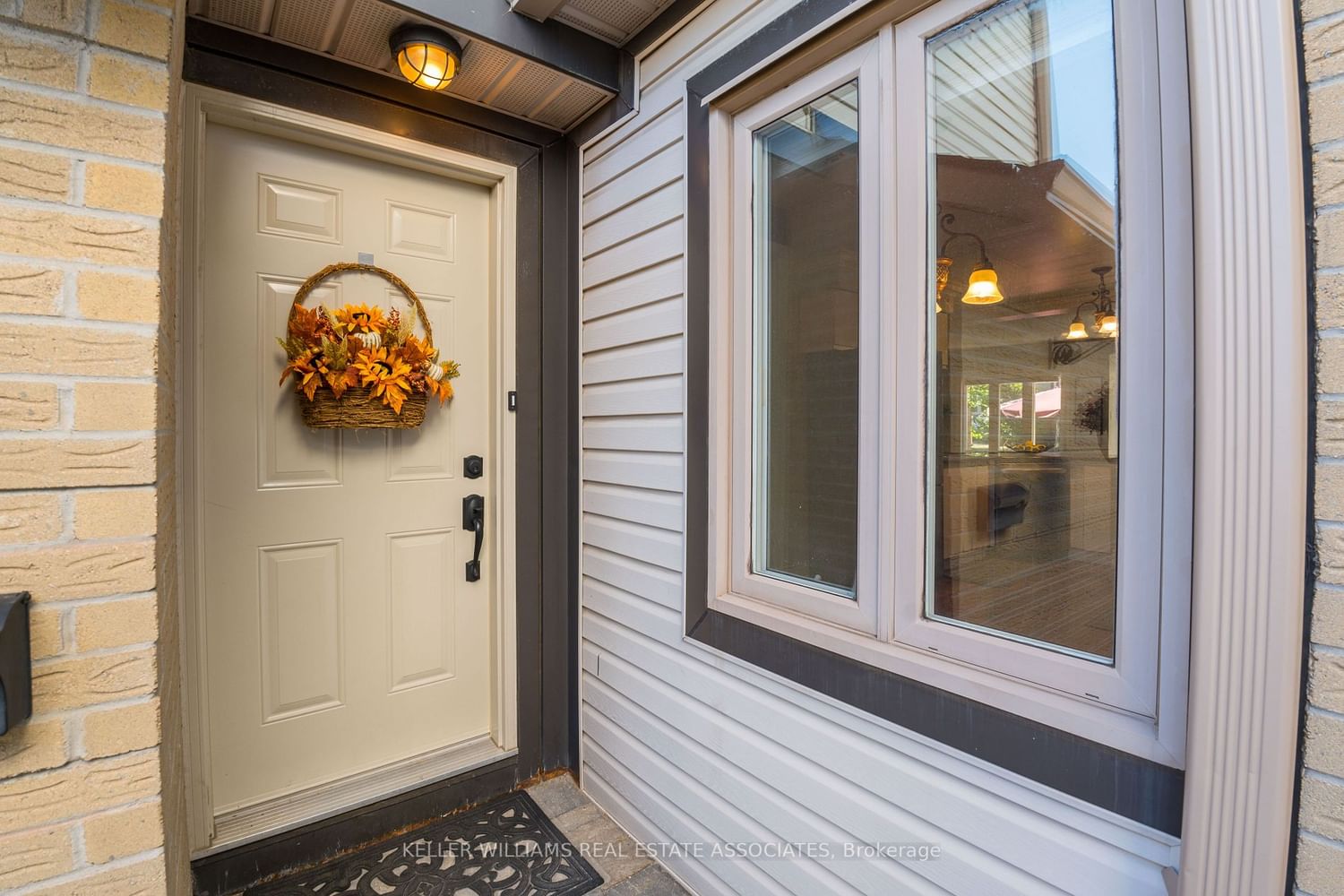$880,000
$***,***
3-Bed
4-Bath
1400-1599 Sq. ft
Listed on 10/30/23
Listed by KELLER WILLIAMS REAL ESTATE ASSOCIATES
At over 2,000 sq ft of total finished living space this beautiful town home is the largest floorplan in the complex and includes a finished basement and rarely available double car garage!! This is truly a rare find in the heart of Central Erin Mills. All hard surface flooring except the stairs. All bedrooms are oversized and the primary has a 5 pce ensuite and a large walk-in closet. This well maintained complex is family friendly and also perfect for empty nesters looking to downsize. The outdoor pool is a favourite attraction in the summer months. Central Erin Mills is home to some of the best schools that Mississauga has to offer. Credit Valley Public School and John Fraser Secondary are within walking distance as well as Erin Mills Town Centre and the Credit Valley Hospital. All major highways are just minutes away. BOOK YOUR PRIVATE SHOWING TODAY. You won't be disappointed.
Furnace with Hepa filter 2019 owned. AC 2020 Owned. Central Vac with accessories. Roof/Eaves/Downspouts replaced 2021.
To view this property's sale price history please sign in or register
| List Date | List Price | Last Status | Sold Date | Sold Price | Days on Market |
|---|---|---|---|---|---|
| XXX | XXX | XXX | XXX | XXX | XXX |
W7260384
Condo Townhouse, 2-Storey
1400-1599
6+1
3
4
2
Attached
4
Exclusive
31-50
Central Air
Finished
Y
N
N
Alum Siding, Brick
Forced Air
Y
Terr
$4,222.57 (2023)
PCC
308
E
None
Restrict
Orion Property Management
1
Y
$649.83
Bbqs Allowed, Outdoor Pool, Visitor Parking
